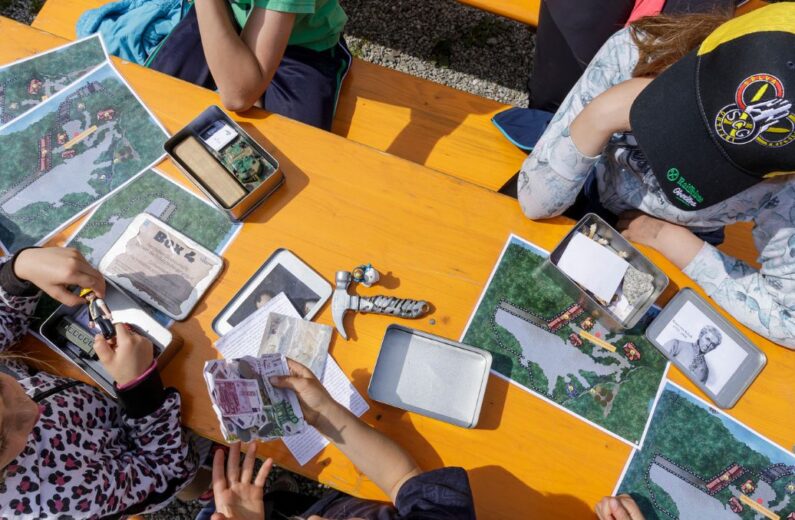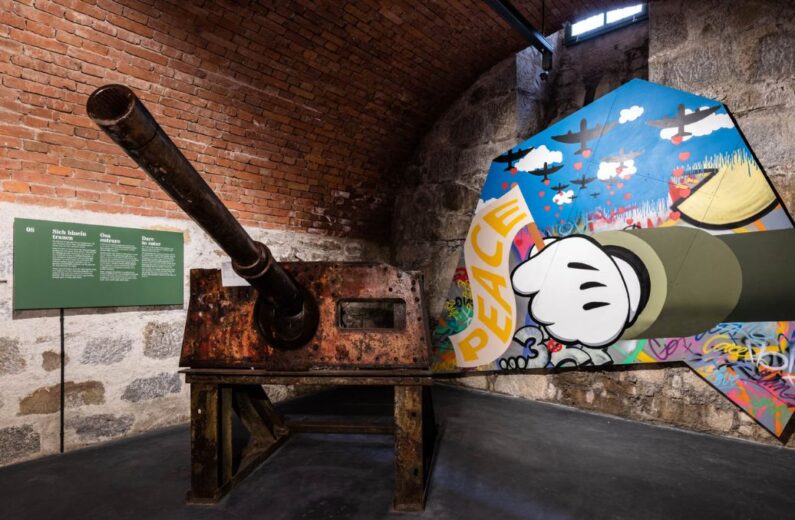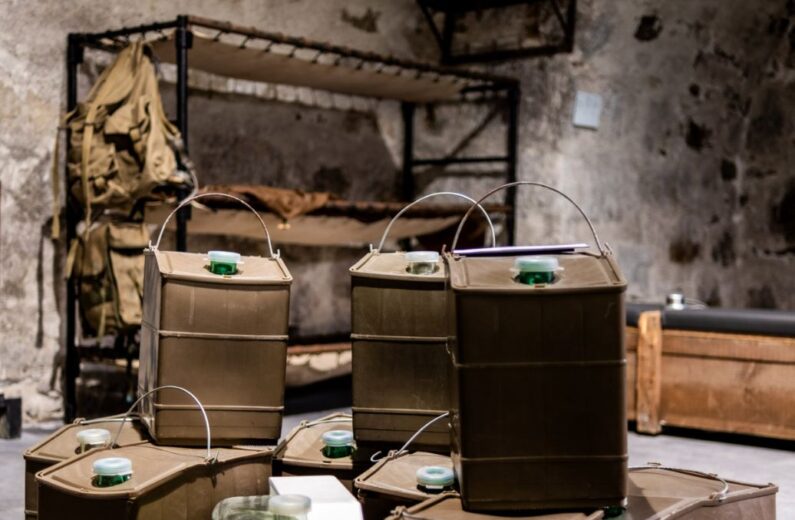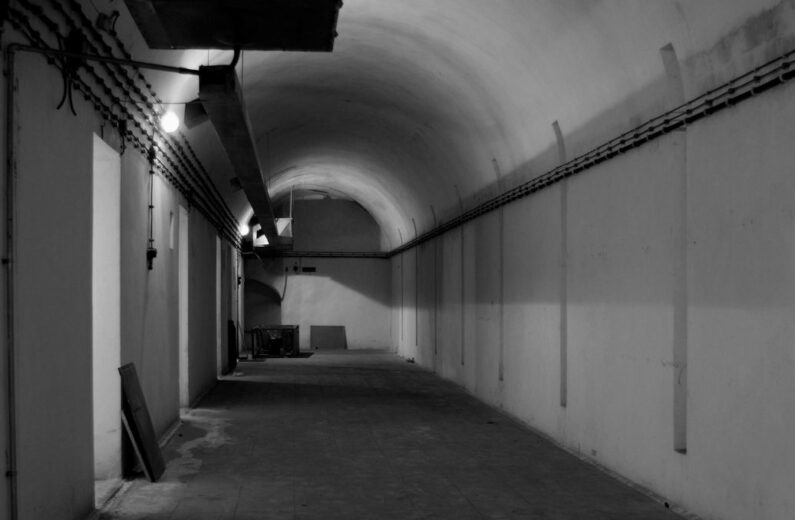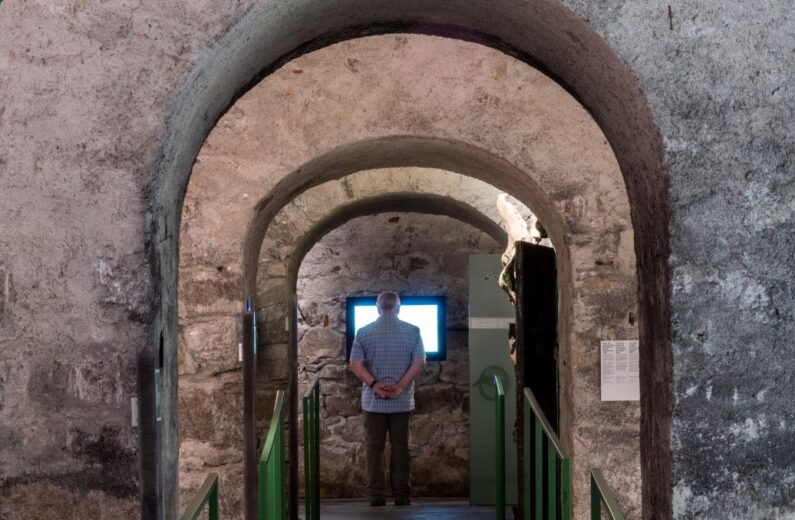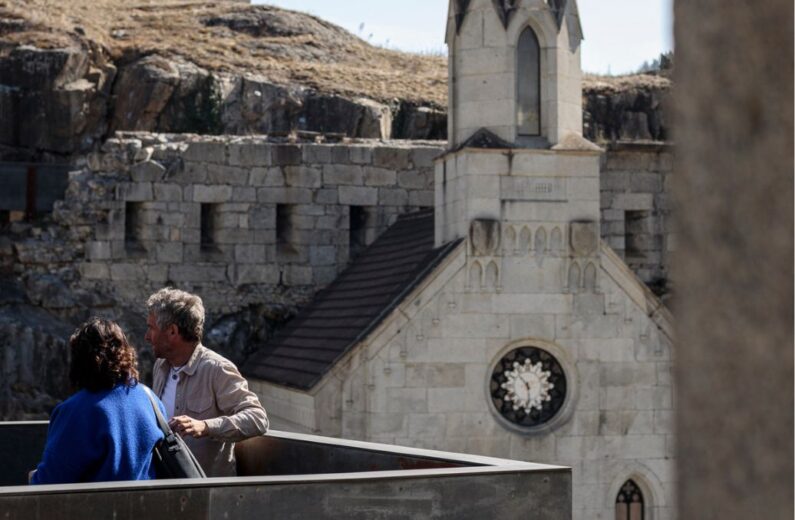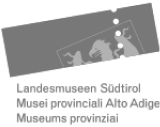The Franzensfeste, built between 1833 and 1838, is an impressive example of fortress construction above ground. Planned by Archduke Johann and realised under the direction of Franz von Scholl and Carl von Martony, the fortress was built at great expense. Thousands of tonnes of granite, millions of bricks as well as wood, sand and lime were brought in from the surrounding area. The fortress presents itself with imposing casemates, granite walls, brick vaults and wooden floors. Inside there is a fortress chapel built later in the neo-Gothic style, which forms an interesting contrast to the functional ‘military classicism’ of the other buildings. A steep underground staircase with 452 steps leads to the upper fortress of the Franzensfeste, which is 90 metres higher.
The fortress, once built for defence, has been the South Tyrolean Provincial Museum since 2017. During the revitalisation, care was taken to preserve its condition and make minimal interventions in order to preserve the patina and aura of the fortress. The award-winning project was realised by architects Markus Scherer and Walter Dietl. The revitalisation of the Franzensfeste: atlas.arch.bz.it/de/wiedergewinnung-der-festung-franzensfeste/
Good to know: Our guided tours are flexible and can be customised to suit your interests and level of knowledge. During the tour, we explore large parts of the fortress grounds, which means travelling long distances and climbing the steep underground staircase to the Upper Fortress. We recommend sturdy shoes so that you can move around comfortably and safely.
Languages: German or Italian
